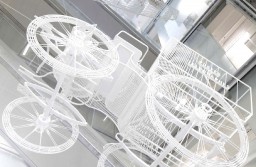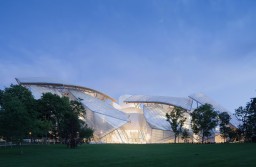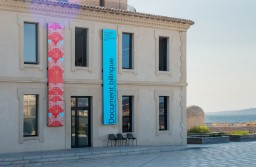The Grand Palais
Consultation and design study on the dynamic signage of the Grand Palais
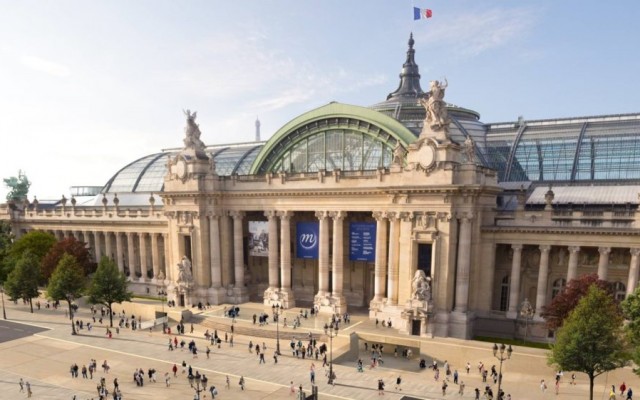
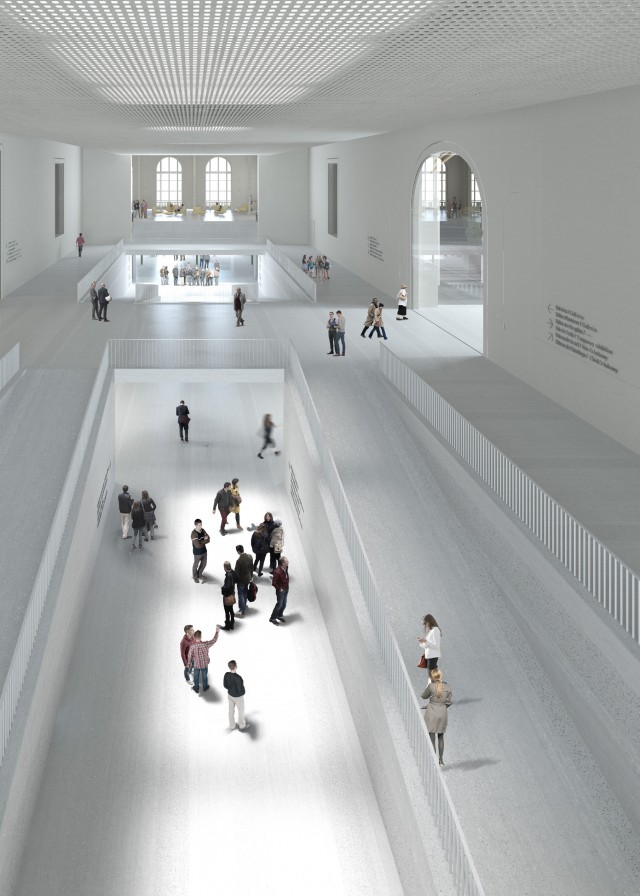
The Grand Palais is an extraordinary building. Built in 1900, its 70,000 square meters of surface area houses four exhibition galleries and a restaurant. It welcomes the biggest cultural events under Europe’s largest nave. From 2017 to 2024, it will be undergoing a total renovation led by the Rmn-GP teams. The monument will welcome new services and new visitors, and will provide a contemporary backdrop where art, science and society collide. The renovation contract was awarded to the firm LAN Architecture.
For the restoration and development of the Grand Palais, LAN Architecture decided to team up with mediation and signage experts during the planning phase.
In collaboration with the agencies CL Design and Labeyrie & associés, Reciproque provided its expertise to the building’s dynamic signage program. The roadmap consists of identifying solutions that will help guide all types of visitors on their tour through the Grand Palais, specify the technical conservation measures, scale the management and dissemination systems and explore formal proposals, in support of the project during the design phase.


